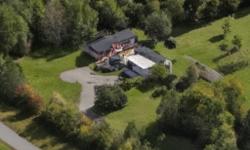SPACIOUS & COMFORTABLE SINGLE-FAMILY HOME FOR SALE IN SELBY, ONTARIO - PERFECT FOR FAMILIES IN A PEACEFUL ENVIRONMENT
Asking Price: $860,000
About 142 Meach Road:
Looking for a spacious and comfortable single-family home in a quiet residential area? Look no further than this beautiful house for sale in Selby, Ontario, Canada. This property is perfect for families looking to settle down in a peaceful and serene environment.
One of the most attractive features of this property is its size. With a square footage of 2759, this house offers ample space for comfortable living. The house is built on a large 2.078-acre lot, providing plenty of outdoor space for gardening, playtime, or just relaxing in the fresh air. The frontage of 500 ft and a land depth of 181 ft are impressive and unique features that set this property apart from others.
Built in 1976, this house has been well-maintained over the years and is in excellent condition. The house has three bedrooms and two bathrooms, one of which is a partial bathroom. The bedrooms are located on the upper floor, providing privacy and separation from the living areas. The bathrooms are modern and feature high-quality fixtures.
The interior of the house is equally impressive. It boasts an array of features that make it both functional and stylish. The appliances included are central vacuum, dishwasher, dryer, freezer, oven-buil-in, refrigerator, water softener, washer, microwave built-in, hood fan, and window coverings. The ceiling fans are a great addition to the interior and provide ample ventilation. The finished basement is very spacious and can be used as a recreation room or an extra bedroom.
The exterior of the house is equally impressive. The brick veneer and vinyl siding provide a modern and attractive look that is sure to catch the eye of anyone passing by. The porch is another great feature that adds to the overall appeal of the house. The crushed stone driveway provides ample parking space, and the automatic garage door opener is an added convenience for the homeowner.
One of the most attractive features of this property is its location. The house is located in the 58 - Greater Napanee subdivision, which is a quiet and peaceful residential area. The community is known for its safety and tranquillity, making it an ideal place for families with children. The proximity to schools and other amenities makes it easy to live and work in this area.
The heating and cooling system of the house is another great feature. The central air conditioning and the forced air heating system ensure that the house is always at a comfortable temperature, regardless of the weather outside. The two fireplaces are great for those chilly winter nights, and they add a cozy touch to the interior of the house. The fireplace fuel is electric, which is an eco-friendly alternative to traditional fuel options.
Overall, this house is a great investment for anyone looking to buy a spacious and comfortable single-family home in a peaceful residential area. The functional and stylish interior, coupled with the beautiful exterior and the large lot size, make this property a must-see. The location, amenities, and safety of the community add to the overall appeal of the property. So, if you are looking for a beautiful home where you can raise your family in peace and comfort, this is the perfect property for you. Don't miss out on this opportunity and schedule a viewing today!
This property also matches your preferences:
Features of Property
Single Family
House
2759
58 - Greater Napanee
Freehold
2.078 ac|2 - 4.99 acres
1976
Attached Garage
This property might also be to your liking:
Features of Building
3
2
1
Central Vacuum, Dishwasher, Dryer, Freezer, Oven - Built-In, Refrigerator, Water softener, Washer, Microwave Built-in, Hood Fan, Window Coverings
Ceiling fans
Full (Finished)
Crushed stone driveway, Country residential, Automatic Garage Door Opener
Detached
2759
Porch
0
Central air conditioning
2
Electric (Other - See remarks)
Forced air
Electricity (Available)
High Speed Internet
Septic System
Brick Veneer, Vinyl siding
Quiet Area, School Bus
Schools
Attached Garage
12
Plot Details
500 ft
181 ft
Road access
RU
Breakdown of rooms
3.15 m x 5.38 m
3.12 m x 2.06 m
3.12 m x 5.28 m
1.96 m x 2.51 m
1.07 m x 3.78 m
1.63 m x 2.67 m
6.15 m x 7.54 m
2.97 m x 4.04 m
3.18 m x 4.04 m
3.15 m x 3.73 m
2.03 m x 2.69 m
6.07 m x 3.12 m
5.79 m x 7.32 m
5.92 m x 7.32 m
Property Agent
Wade Mitchell
Exit Realty Acceleration Real Estate, Brokerage
32 Industrial Blvd, Napanee, Ontario K7R4B7







